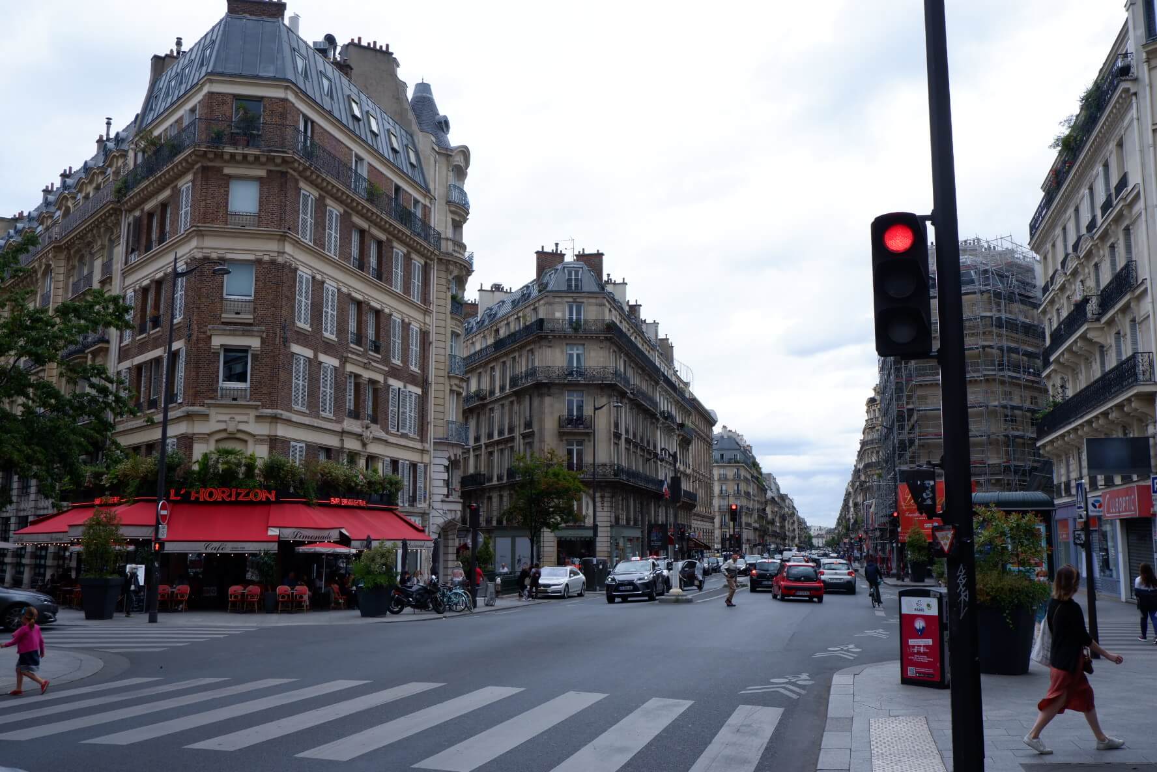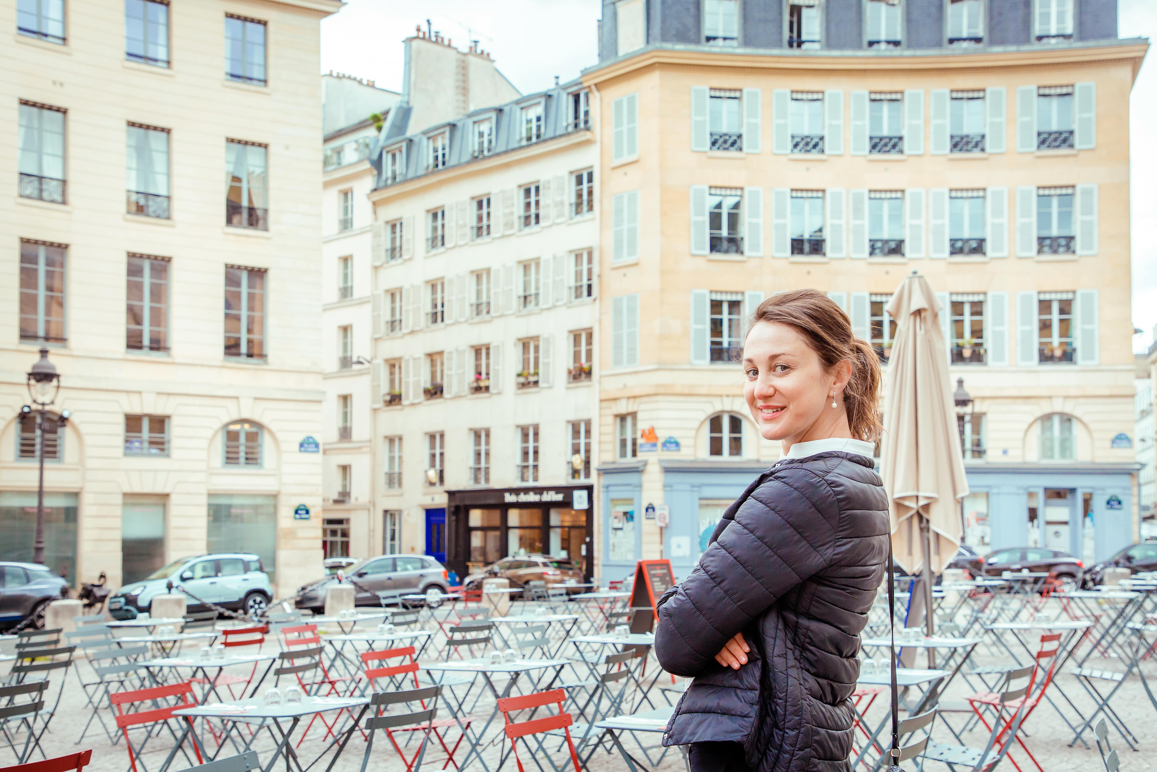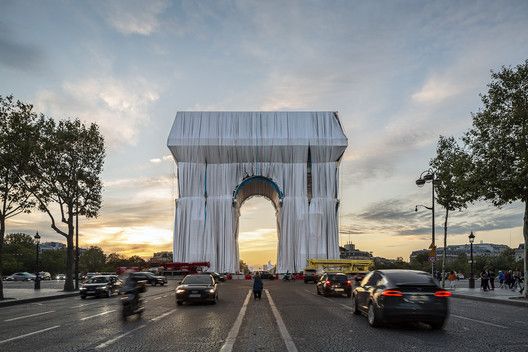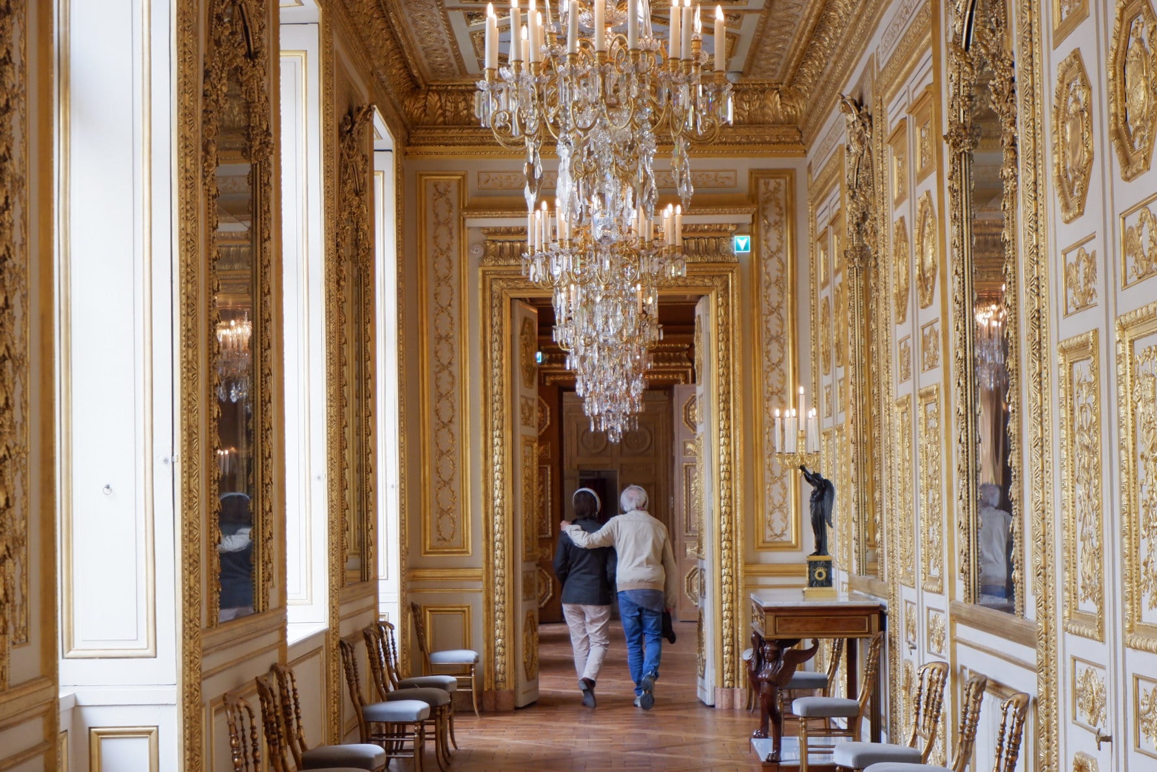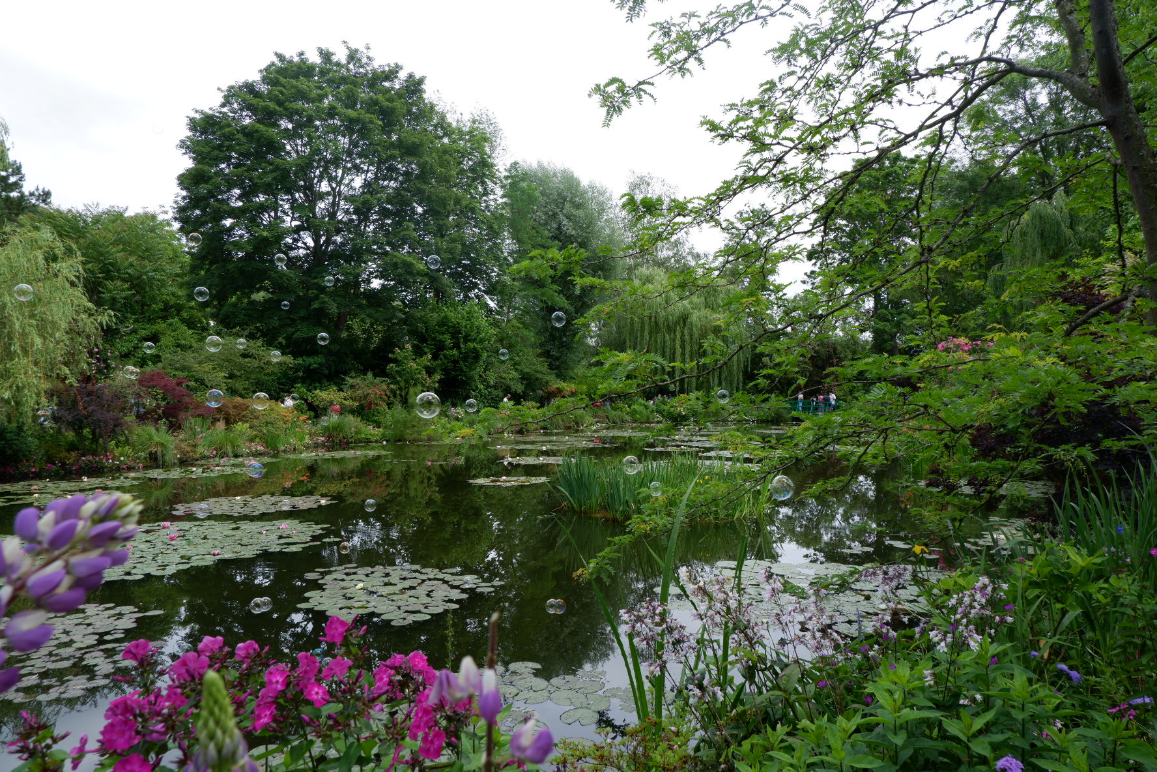L’Art de vivre
à la française
à la française
L’Art de vivre
à la française
Haussmannian Paris
Haussmannian Paris
Opera Garnier, church Saint-Augustin, fountain Saint –Michel, remarkable boulevards, streets, and parks, big markets (Les Hales) all this is a result of the great renovations and transformations of Paris in the 19th century.
Have you ever wondered admiring the city that was on duty at that time to give Paris its homogeneous, classic, symmetric, and so elegant look? Let’s discover!
The city of Paris had changed considerably throughout history. The classic “look” that Paris has today owes among others to Prefect of Paris in the 19th century - Georges-Eugène Haussmann, commonly known as Baron Haussmann.
The times of metamorphoses
In the middle of the 19th century, the center of Paris was overcrowded, dangerous, and unhealthy. Actually it had changed little since the Middle Ages. With the population high density, disease spread very quickly: cholera epidemics ravaged the city in 1832 and 1848. The center of the city was also the cradle of discontent and revolution.
Haussmann and Napoleon III
The Prefect of Paris, Georges-Eugène Haussmann was ordered in 1853 by Emperor Napoleon III to completely rethink and reshape the city: the idea was to help the circulation of people by getting rid of all narrow streets, but also to improve the quality of life and hygiene conditions of Parisians.
Baron Haussmann had one main line to follow: ”aérer, unifier et embellir la Ville” (lighten, unify and embellish the city). That meant coming up with new architecture plans, but also clever systems of water, gas, and sewers. The Haussmannian renovation of Paris included the construction of 20 to 30 meters avenues and boulevards (120m for Foch Avenue!), but also the creation of train stations: Gare de Lion in 1855, Gare du Nord in 1865 and monuments like the Garnier Opera House or St Augustin Church.
Napoleon III also insisted that Paris became greener, as he was inspired by short exile in London in 1831, and the city got furnished with forests on each side (Bois de Boulogne, de Vincennes) but also parks (Buttes-Chaumont, Montsouris, Monceau), large gardens (Luxembourg, Champs-Élysées) and about 80 little public gardens called “squares” In total, about 80,000 trees were planted to embellish the streets.
Controversies
Some critics argued that the real purpose of Haussmann’s boulevards was to make it easier for the army to crush popular uprisings: the wide boulevards gave the army greater mobility, a wider range of fire, and made it harder to block the streets with barricades. While Haussmann mentioned it was never the main purpose. It should be mentioned that Haussmann had always a very strong support and protection of the emperor Napoleon III. Thankfully that most of his projects were realized.
How to recognize Haussmannian buildings
The Haussmannian house has the following structure: the ground floor, with ashlar facades, 2nd floor ”noble” with 1 or 2 balconies, 3rd/4th floor same style, fewer decorations around the windows, 5th floor – long-running balcony, no decorations, and attic – maid rooms, with 45-degree inclination roof mandatory. The houses are also called the” little islands” because the building has inside courtyards to favor the circulation.
Before Haussmann, all social classes were living under the same roof: bourgeois on the 2nd floor, workers from the 3rd to the 5th floor, students and home employees just below the roof. But after the renovation, rent increased and forced the less wealthy to move further away from the center of Paris or in areas that were not too hit by renovation, like the west of the city.
But that would be another story…
La versione in Italiano.
Parigi di Haussmann
L’Opera Garnier, la chiesa del Santo Agostino, la fontana Saint-Michel, i giganteschi viali, strade e parchi, tutto questo e molto altro è un risultato dei grandi rinnovamenti e trasformazioni di Parigi nel XIX secolo.
Ti sei mai chiesto visitando la Parigi, chi era uno dei “responsabili” à quel tempo per dar alla città quel suo aspetto omogeneo, classico, simmetrico e così elegante? Scopriamolo asieme.
Parigi del Baron Haussmann
La città di Parigi era transformata notevolmente nel corso della storia. Il classico "look" che Parigi presenta oggi, deve, fra gli altri, al prefetto della città nel XIX secolo: Georges-Eugène Haussmann, conosciuto come il barone Haussmann.
I tempi delle metamorfosi
A metà del XIX secolo, il centro di Parigi era sovraffollato, pericoloso e insalubre. In realtà era cambiato poco dal Medioevo. Con l'alta densità della popolazione, la malattia si diffuse molto rapidamente: le epidemie di colera devastarono la città nel 1832 e nel 1848. Il centro della città fu anche la culla dello scontento e della rivoluzione.
Haussmann e Napoleone III
Il prefetto di Parigi, Georges-Eugène Haussmann, fu ordinato nel 1853 dall'imperatore Napoleone III di ripensare e rimodellare completamente la città: l'idea era di aiutare la circolazione dei abitanti sbarazzandosi di tutte le strade strette, ma anche di migliorare la qualità della vita e condizioni igieniche dei parigini.
Il barone Haussmann aveva una linea principale da seguire: "aérer, unifier et embellir la Ville" (far entrare l’aria, unificare e abbellire la città). Ciò significava elaborare nuovi piani di architettura, ma anche sistemi intelligenti di acqua, gas e fognature. La ristrutturazione haussmanniana di Parigi includeva la costruzione dei viali da 20 a 30 metri (120 m per Foch Avenue!), ma anche la creazione di stazioni ferroviarie: Gare de Lion nel 1855, Gare du Nord nel 1865 e monumenti come l’Opera Garnier o chiesa di Sant'Agostino.
Napoleone III ha anche insistito sul fatto che Parigi divenne più verde, ispirandosi dal breve esilio a Londra, e la città fu arredata con le foreste su ogni lato (Bois de Boulogne nell’ovest, de Vincennes al est) ma anche parchi (Buttes-Chaumont, Montsouris, Monceau ), grandi giardini (Lussemburgo, Champs-Élysées) e circa 80 piccoli giardini pubblici chiamati "piazze". In totale, sono stati piantati circa 80.000 alberi per abbellire le strade.
Le controversie
Alcuni critici hanno sostenuto che il vero scopo dei viali larghi ed aperti di Haussmann era quello di rendere più facile per l'esercito sopprimere le rivolte popolari: gli ampi viali davano all'esercito maggiore mobilità, una più ampia gamma di fuoco e rendevano più difficile bloccare le strade con barricate. Mentre Haussmann ha menzionato che questo non è mai stato lo scopo principale. Va detto che Haussmann ha sempre avuto un forte sostegno e protezione dell'imperatore Napoleone III. Ouesto fatto era decisivo nel realisazzione del maggior parte dei suoi progetti .
Come riconoscere gli edifici haussmanniani
La casa haussmanniana ha la seguente struttura: piano terra, occupato dal commercio, il 2 ndo piano per i “nobili" con 1 o 2 balconi, 3 ° / 4 ° piano è dello stesso stile, con meno di deco intorno alle finestre, sul 5 ° piano è il balcone lungo corso, con nessuna decorazione presentata, e finalmente la mansarda per la servitù. Quelle case sono anche chiamate "le isolette" perché l'edificio ha cortili interni per favorire la circolazione d’aria.
Prima di Haussmann, tutte le classi sociali vivevano sotto lo stesso tetto. Ma dopo il rinnovamento, l'affitto è aumentato e ha costretto i meno “fortunati” e ricchi abitanti ad allontanarsi ulteriormente dal centro di Parigi nelle zone non troppo colpite dal rinnovamento, come l'ovest della città.
Ma questa già è un altra storia...


